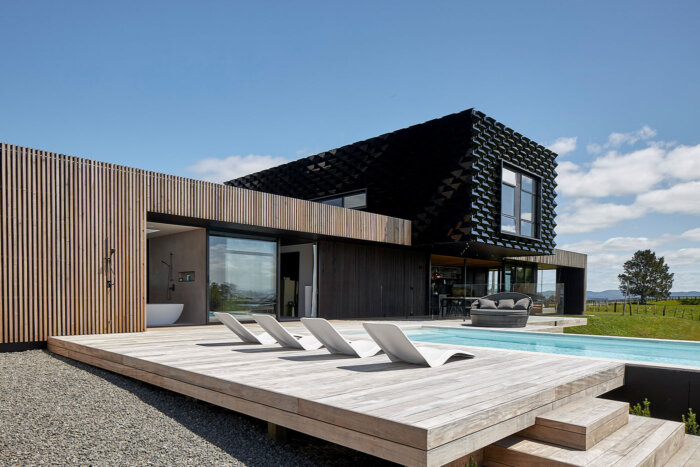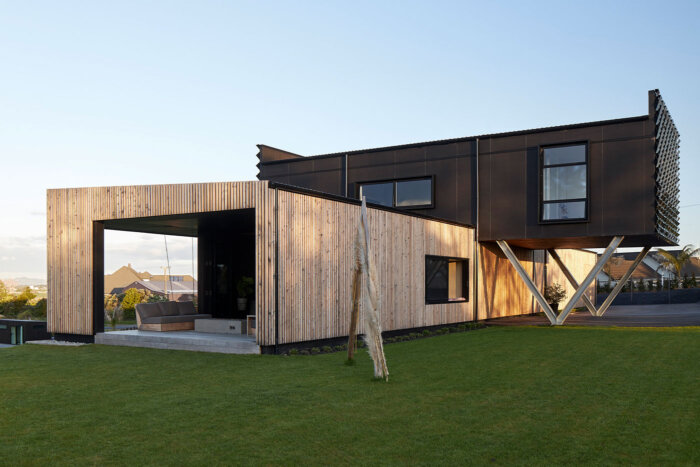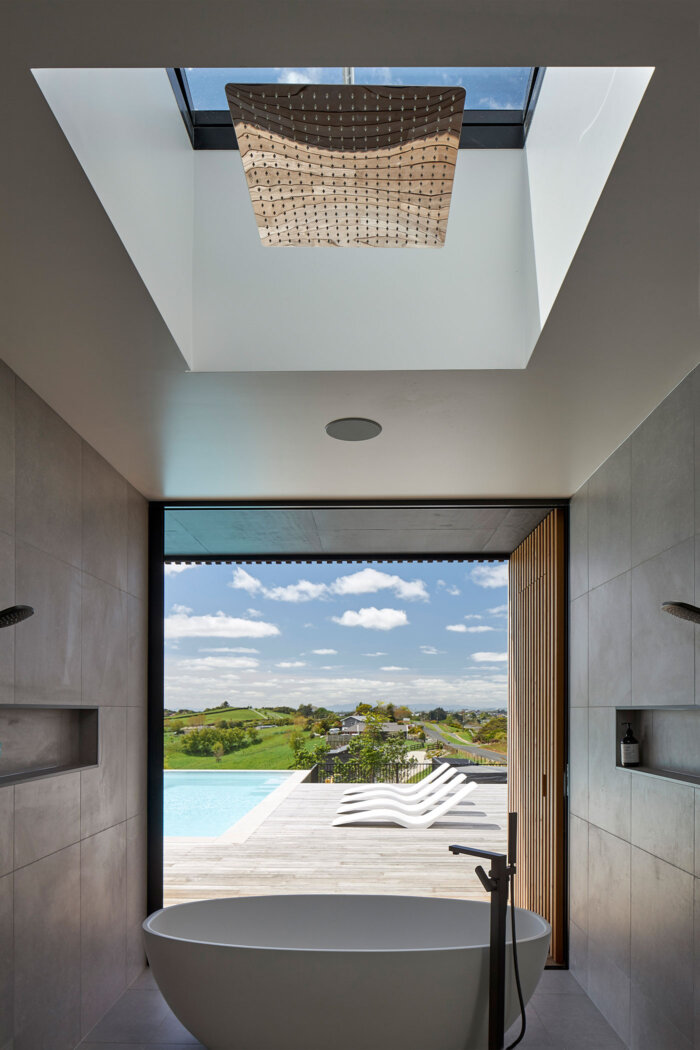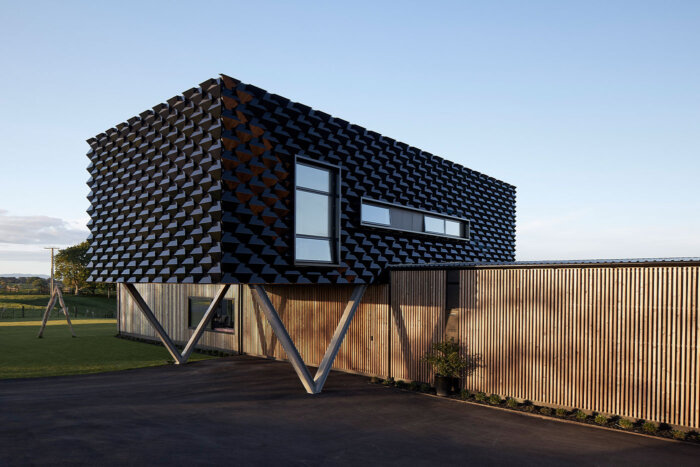



The architectural vision for this building, designed by and for Noel Jessop, was for a family home with optimal interconnectedness both within the dwelling and to the outdoor spaces and stunning rural views. The ground floor spreads out from the entry at the rear of the house into an open plan kitchen, dining and living area at one end, and the main bedroom and ensuite at the other. The second storey is cantilevered out on both sides of the building, providing veranda-like shelter over the outdoor dining area at the front of the house and carport cover at the back.
The successful delivery of the modern, clean-lines design was achieved through purpose-designed, oversized single panel sliding doors, complimented by a considered combination of Metro Series, Residential Thermal and First Residential Series Windows and Doors. This project required a high level of technical design competence to deliver the bespoke detailing and intricate installation required to achieve the clients desired outcome.
APL Architectural series sliding doors with an awning window at one end span the downstairs living space, allowing the entire space to be opened out to the deck and lawn. At 2.735m high, the full height sliding doors which stack over the exterior wall enable the design intent of a fully open, seamless indoor / outdoor connection.
The master bedroom ensuite features a full height single panel sliding door that spans the external wall, effectively creating a three layered stacking arrangement. An over the wall APL Metro series sliding door was used in the ensuite, combined with APL Residential Series Thermal Heart product in the adjoining master bedroom.
- Ranges
- APL Architectural Series and Metro series
- Colours
- Matt Black Powdercoat
- Hardware
- Urbo Range